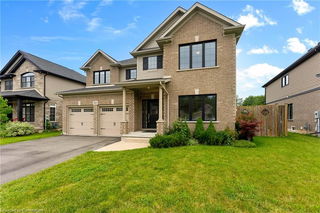Size
-
Lot size
6974 sqft
Street frontage
-
Possession
2025-01-31
Price per sqft
$286 - $333
Taxes
$7,268.38 (2024)
Parking Type
-
Style
2-Storey
See what's nearby
Description
Exquisite Luxury Home in Prestigious Crescent Park Just Steps Away From the Beach! Welcome to this stunning custom-built home by Mountainview Homes, located in the highly sought-after Crescent Park FAMILY neighbourhood! Nestled on a quiet cul-de-sac, this exceptional property offers over 4,000 sq. ft. of luxurious living space, just steps from the beach.Step inside to a bright and inviting layout, perfect for both family living and entertaining. The main floor features a gourmet kitchen with sleek quartz countertops, seamlessly flowing into a spacious family room ideal for gatherings. A formal dining room sets the stage for elegant meals, while a large office overlooking the cul-de-sac provides the perfect work-from-home setup.Upstairs, you'll find five generously sized bedrooms, three of which boast ensuite access for added convenience and privacy. The primary suite is a true retreat, featuring custom his-and-hers walk-in closets and a spa-like ensuite with a beautiful soaker tub.The fully finished basement is designed for entertainment, complete with a state-of-the-art media room, a stylish wet bar, and a spacious bedroom offering incredible in-law potential.Outside, enjoy your private backyard oasis, fully enclosed with a 7-ft fence. The gazebo and newly installed concrete patio provide the perfect space for relaxation or hosting guests. A double-car garage ensures ample parking and storage.This exceptional home combines luxury, comfort, and an unbeatable location. Don't miss the opportunity to make it yours!
Broker: EXP REALTY
MLS®#: X11949800
Property details
Parking:
6
Parking type:
-
Property type:
Detached
Heating type:
Forced Air
Style:
2-Storey
MLS Size:
3000-3500 sqft
Lot front:
60 Ft
Lot depth:
116 Ft
Listed on:
Jan 31, 2025
Show all details
Rooms
| Level | Name | Size | Features |
|---|---|---|---|
Main | Office | 11.0 x 10.2 ft | |
Main | Family Room | 15.3 x 14.0 ft | |
Second | Primary Bedroom | 15.8 x 14.7 ft |
Show all
Instant estimate:
orto view instant estimate
$7,880
lower than listed pricei
High
$1,045,697
Mid
$992,119
Low
$962,572




